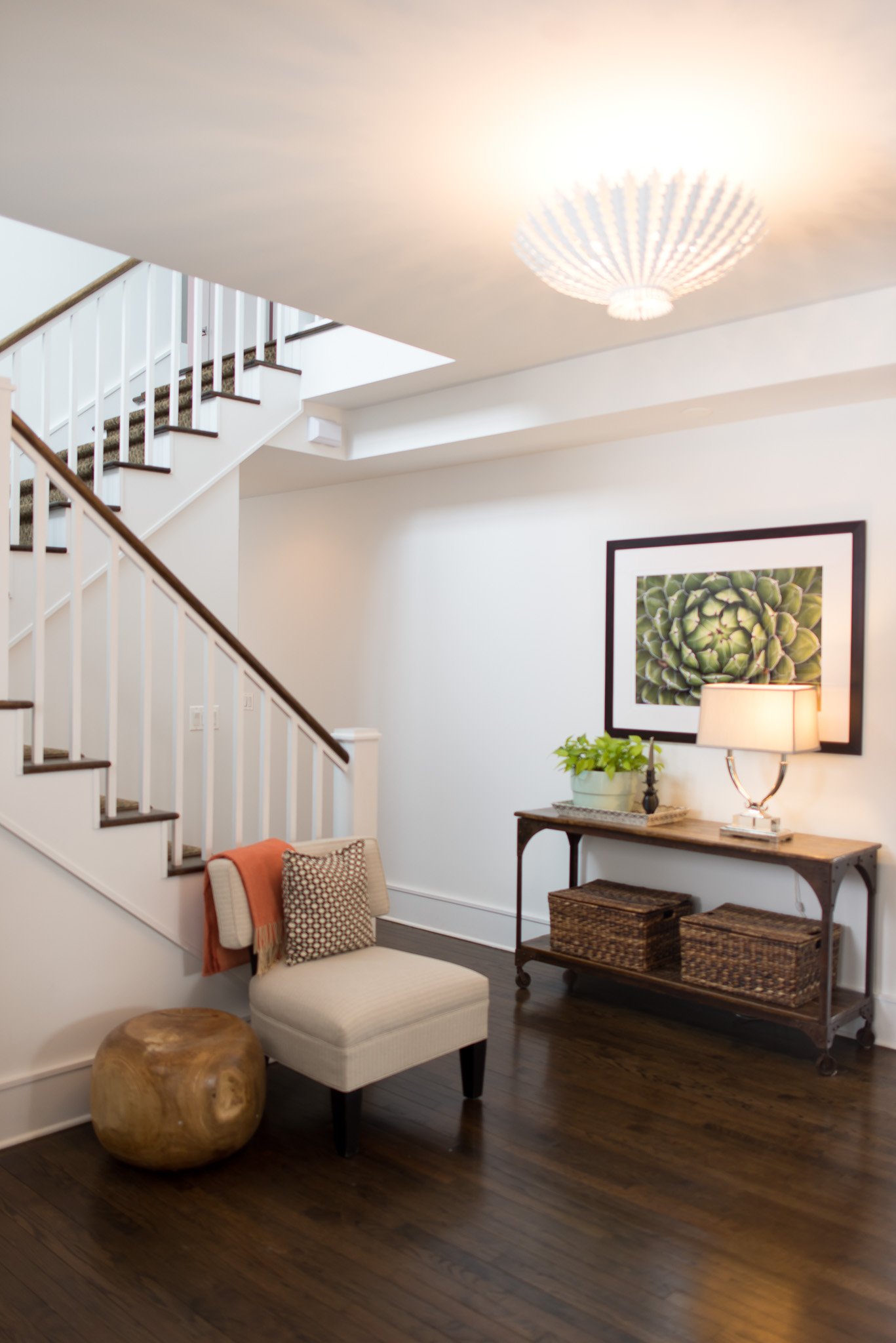Eighth St.
Location: Wimlette, IL
ABOUT THIS PROJECT
Just blocks off Lake Michigan, this beautiful home on Chicago’s North Shore was a full gut rehab including a two-story addition above, without increasing the home’s original footprint one inch. It went from a 2-bed, two-bath ranch to a 4-bed, 5-bath home to accommodate a family with three young kids. We reconfigured the first floor to account for everything a busy family would need for easy living within the space. The kids’ bedrooms, guest and playroom went on the second floor, allowing for the owners to avoid a flight of stairs when going to their first-floor master (the husband’s favorite design choice!). With office, bath, homework room, and storage on the third floor, this house was an efficient and stylish use of space. The beams from the original family room ceiling were repurposed into a focal point of the master bath ceiling (the wife’s favorite design choice!).















