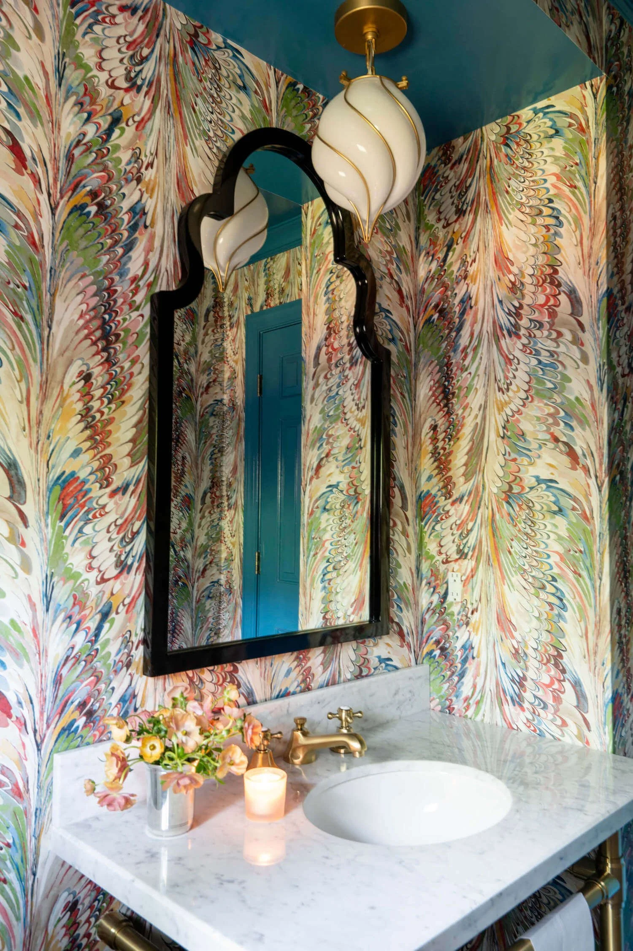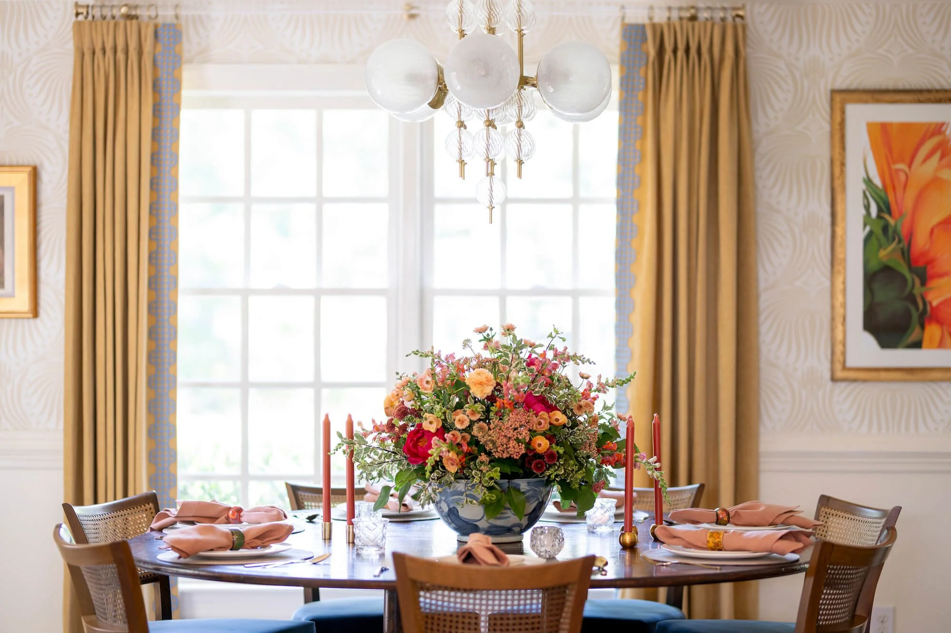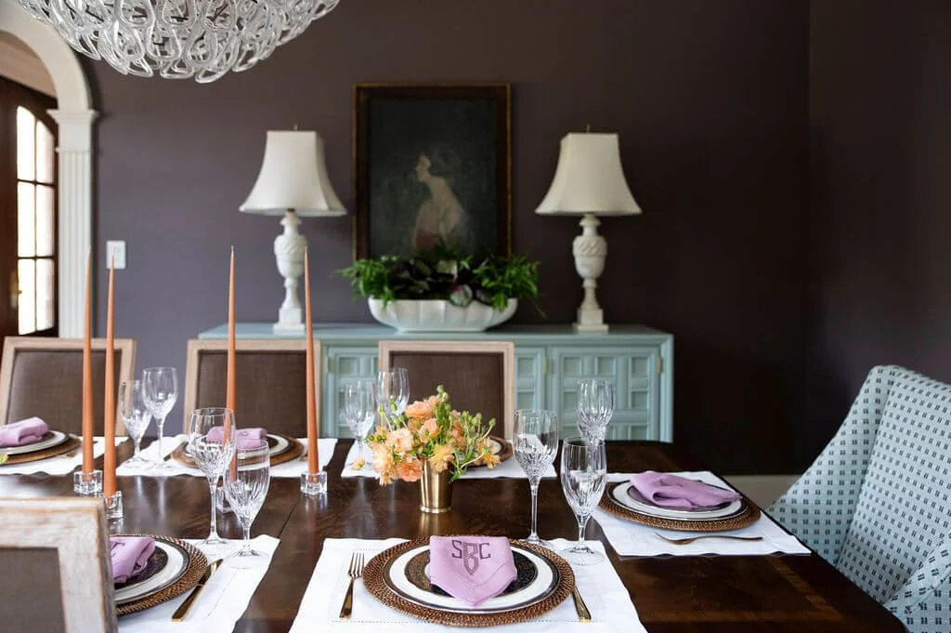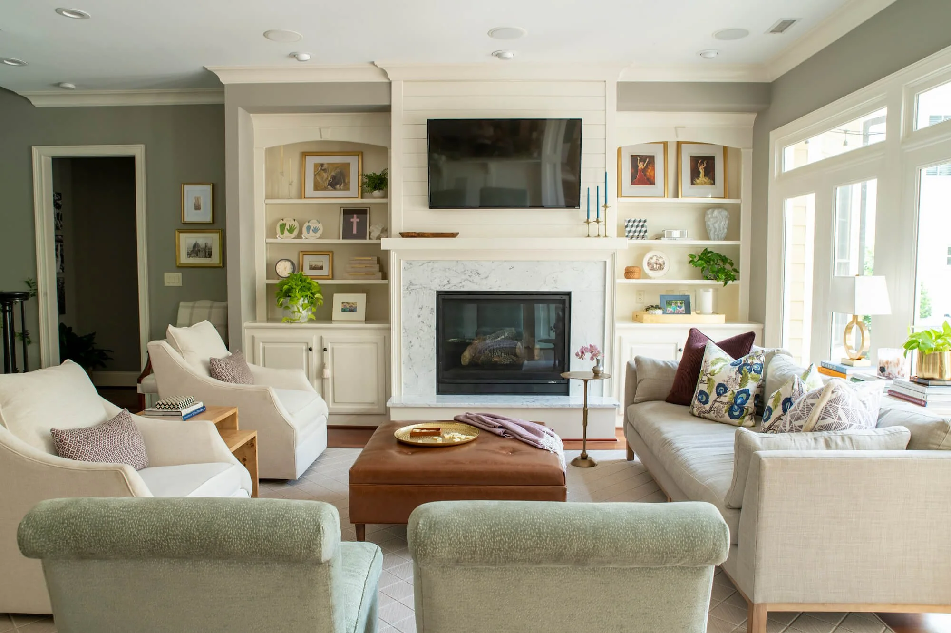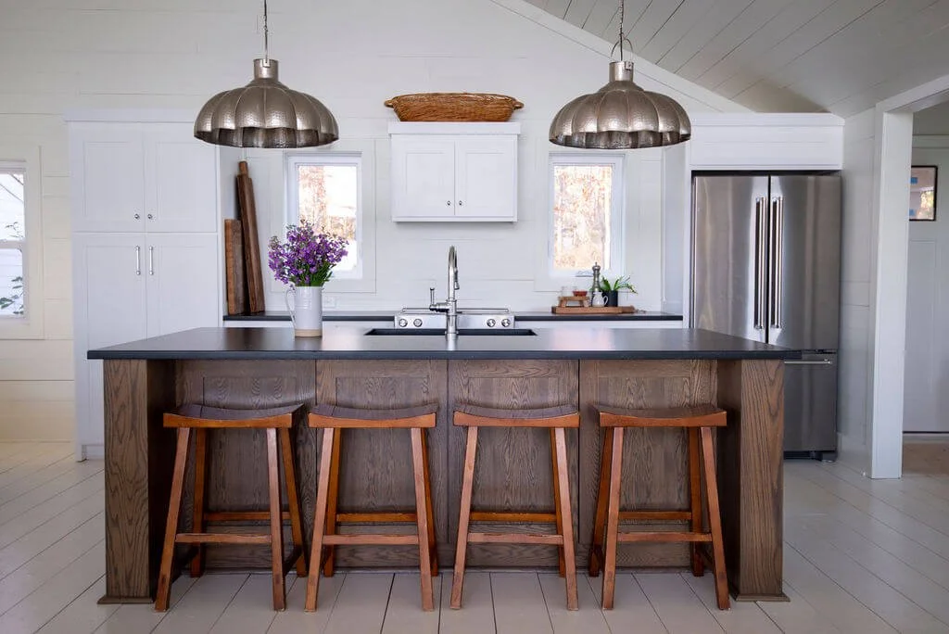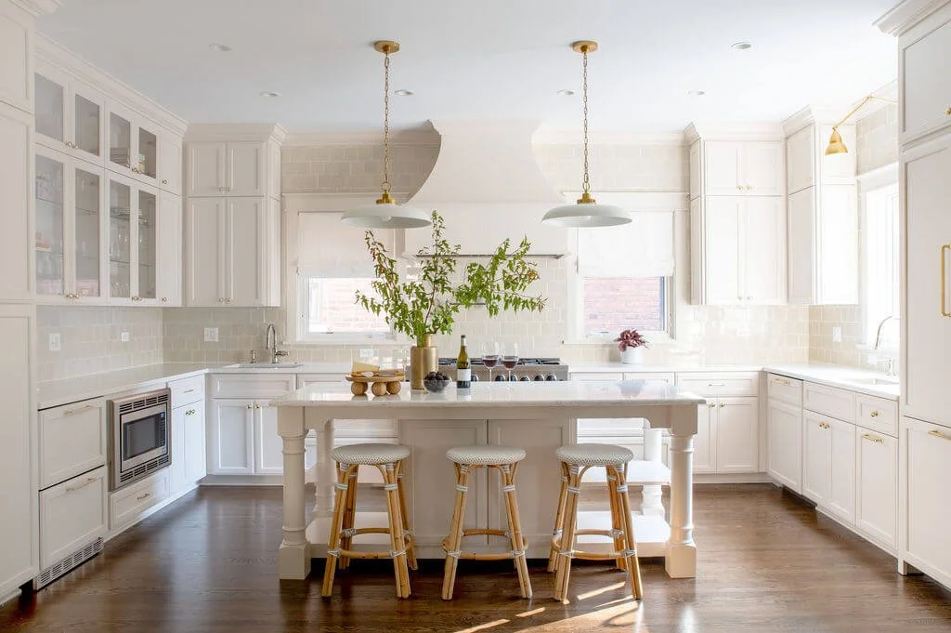
About
Shannon Cassell Interiors
When we renovate a space, we’re not just making it prettier—we’re making it work better for your life. How do you really use the room? Then we build in the functionality you need without sacrificing the style you want. Whether it’s creating better flow in a kitchen, carving out storage where you didn’t think it was possible, or layering in beautiful finishes that feel like you, the goal is the same: a space that looks elevated but lives easy.
Shannon Cassell
Shannon is a southern girl with an eye for design, the sensibility of a mom of three, and the negotiating and organization skills of a seasoned litigator. What began as compliments on her own homes’ turned into interior design work for friends – which then turned to larger projects and renovations on Chicago’s North Shore and now in North Carolina. At last count, Shannon has renovated more than twenty homes and is just getting started.
She is a native Texan and has lived in Maryland, London, Crested Butte, Austin, San Francisco, and Chicago before planting her family’s roots in Raleigh in 2018. She has a B.A. in History from Texas Tech University and a Juris Doctorate from the Northwestern University School of Law.
Vision is our superpower.
Full Service
Full-service design means we manage every detail of your project—from the big-picture vision to the smallest finishing touch. We guide you through each phase: layout planning, material and fixture selection, custom furnishings, and final styling. We coordinate with contractors, manage timelines, and oversee installations.
It’s a collaborative process—you’re involved where it matters, but we take care of the complexity. The result is a cohesive, elevated space tailored to how you live—and one that feels as effortless as it looks.
Renovation Consultation
During this working session, we walk through your home with fresh eyes and a designer’s perspective to assess what’s working, what’s not, and where there’s opportunity. We’ll talk about your goals, your lifestyle, and your vision, and help you understand what’s realistic based on the scope, budget, and structure of your space.
Single Room Refresh
We typically keep the room’s layout intact, but bring in updates like new furnishings, lighting, art, accessories, window treatments, and color. You get the benefit of a designer’s eye to pull it all together—blending what you already have with new elements to create a space that feels finished, cohesive, and functions best for your family.
Kitchen Renovation Plan
We begin by understanding how you use your kitchen today—and how you want it to function moving forward. Our tailored plan includes:
Optimized layout suggestions to improve flow, storage, and efficiency, including cabinetry recommendations
Design direction with mood boards, material palettes, and finish options
Preliminary investment guidance based on scope and selections
This plan eliminates overwhelm and sets you up for a renovation that feels intentional, elevated, and fully tailored to your lifestyle.
What Working Together Looks Like
From Our Clients





