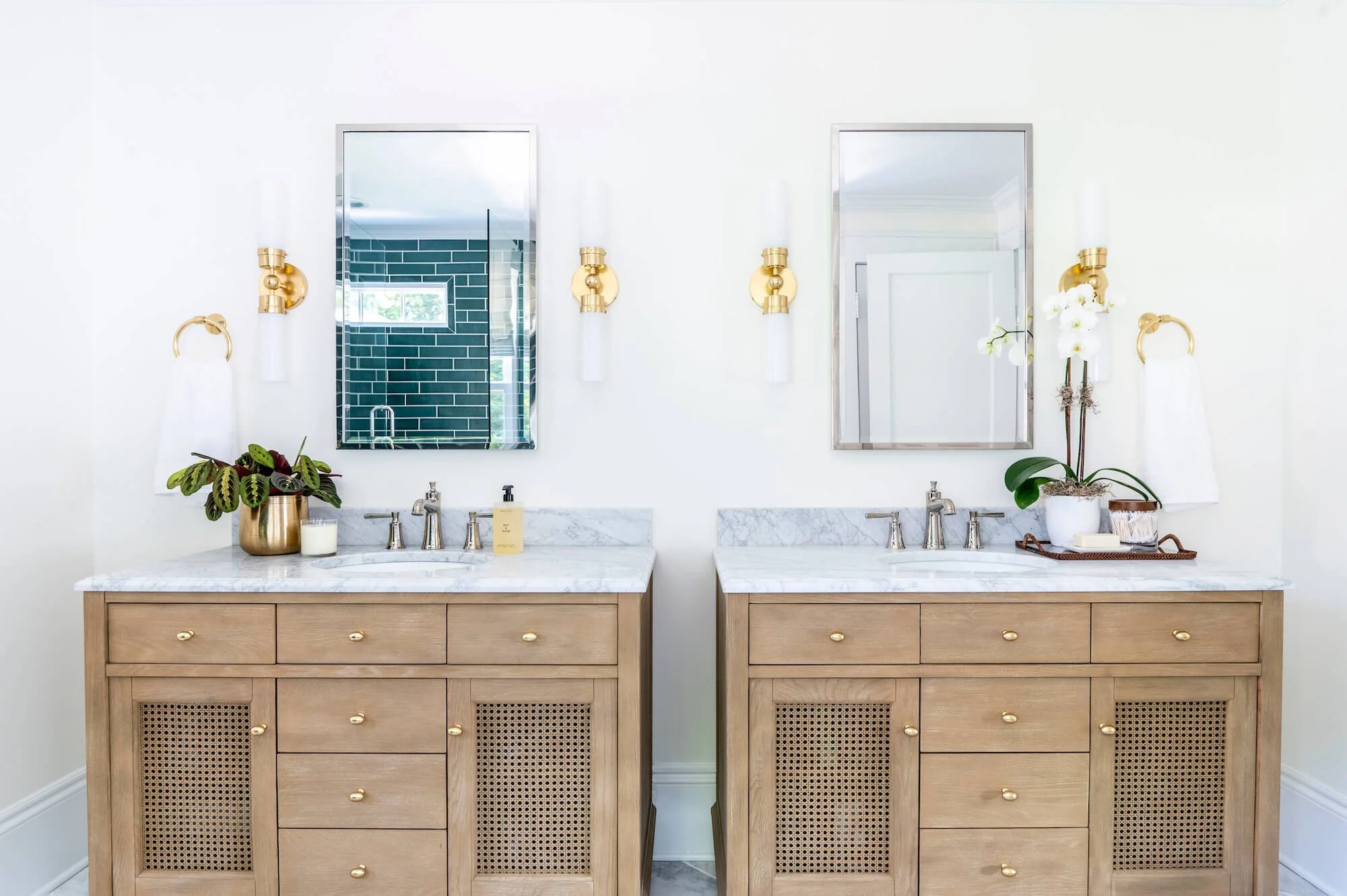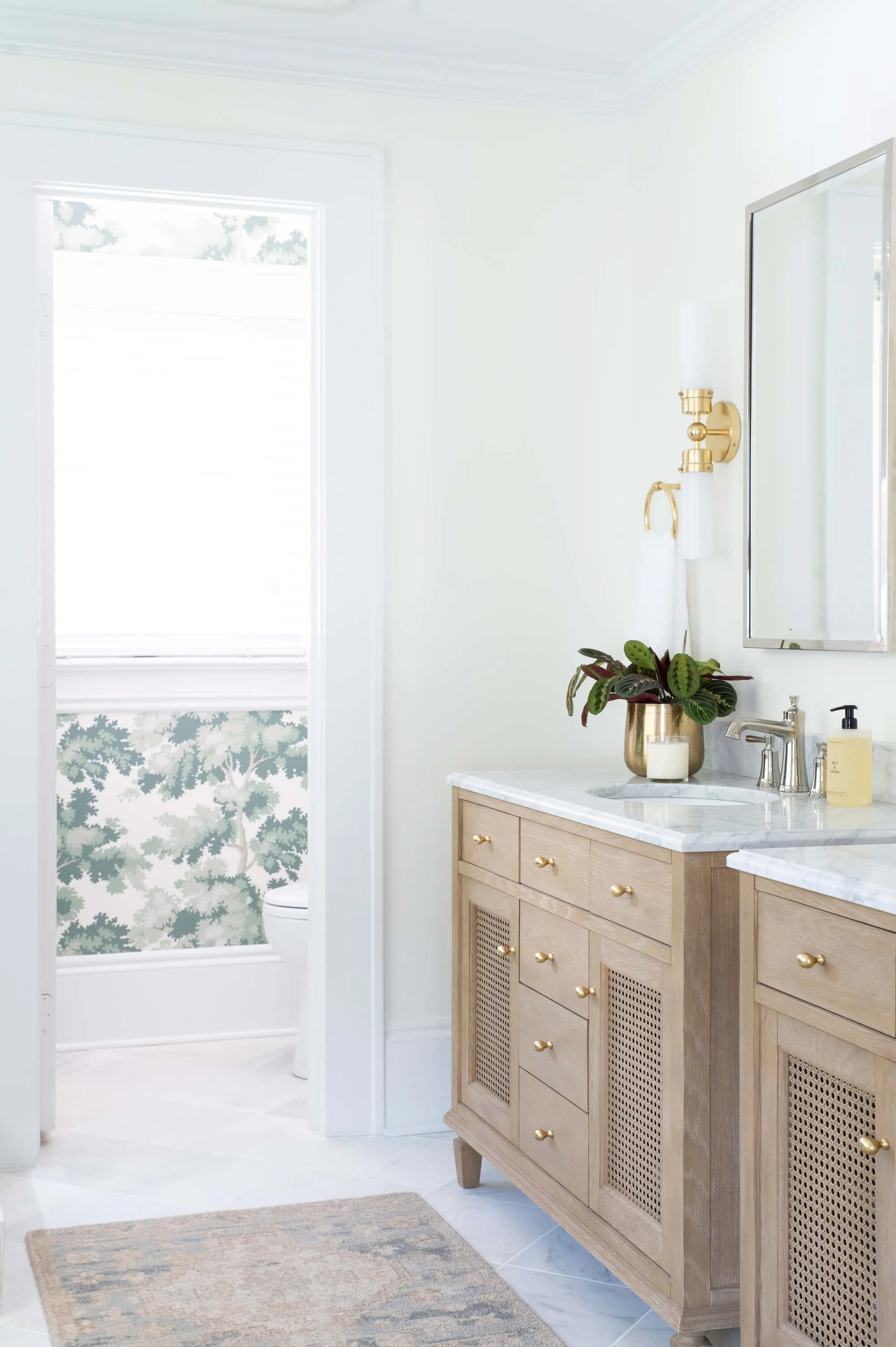Renovating A Primary Bath
Total Square Feet:
550
Builder:
Capital Property Services
Tile:
Ann Sacks Savoy in Jupiter
Timeline:
8 weeks
The primary bath isn’t just a utilitarian space—it’s your private sanctuary. This space sets the tone for the day and offers retreat at night. Thoughtful design can dramatically elevate your daily experience.
Their existing bathroom worked for flow and light, but they had a short wish list:
Square off the shower for aesthetics, but also to alleviate the dead space that was always cold.
Provide storage for work-out clothing for one to get ready while the other was sleeping.
Elevated materials and more counterspace.
We selected tile in a color that looks great on her, and hid the bottles in niches not viewable from the room. A custom bench under the window stashes clothes and creates a perch for getting ready. Two retail vanities provide almost as much counter and storage as a full-length custom option, and shaved thousands of dollars from the budget - and two pieces break up the long vanity wall. Medicine cabinets provide hidden storage for the daily-use items.
Go for both overhead lighting and vanity sconces when possible. You will never regret more light - and put every light on a dimmer! No one wants blinding white light in the middle of the night (and we all look better by candlelight, so why not have a dimmed wall sconce to end the day?).
A general contractor that specializes in renovations is best for a project of this magnitude. It may seem like “overhead,” but they have subs needed for all the work, and can control the timeline to have you out of your space for the shortest time possible.











