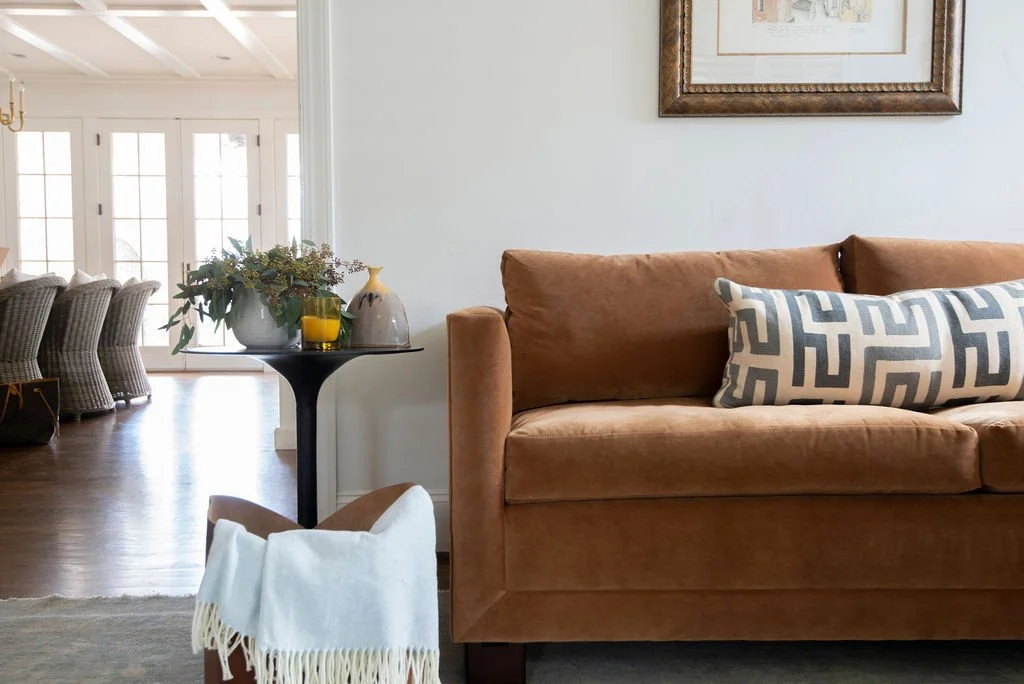
Claremont
This home tells a story—not just through architecture or finishes, but through the collected pieces that fill each space. Our clients built this home for their lives at the time and smartly carved out spaces to grow. We started with furniture and finishing touches to the primary bedroom, then added wallpaper here and key furniture pieces there with enormous collaboration with our clients. We eventually finished out the basement and attached bath, and then moved upstairs to transform the former playroom into his handsome home office (where the kids also love to be!).
This home is filled with pieces that matter—each one collected with purpose and layered over time. From family heirlooms to well-loved furniture and meaningful artwork, the design embraces what’s personal and lived-in. The resulting space feels cohesive, warm, and reflective of the people who live there. It’s not just decorated—it’s deeply considered.
Originally Built
2016
Timeline
never-ending (we hope!)
Location
Raleigh, North Carolina
Credits
Photography Tyler Cunningham




















